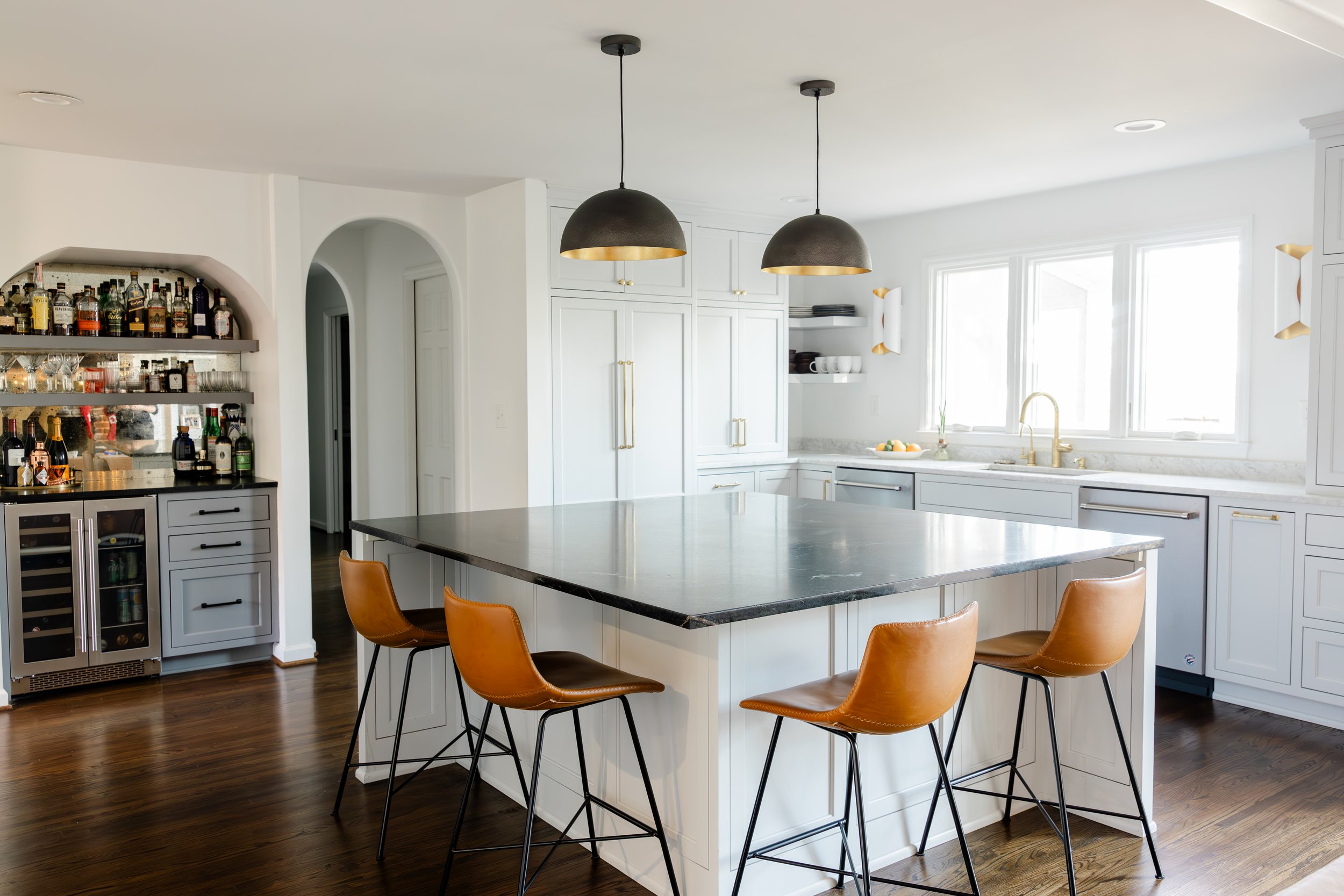spring hill kitchen renovation | mountain brook, AL
2024 Alabama Remodeling Excellence Awards Winner
On the wish list for this couple was a blend of modern yet classic, contemporary appliances, an open floor plan, and a bar, a really cool bar - for the man who fancies himself a mixologist.
After some critical review of the existing space and layout, the builder and owners determined that a much larger opening to the living room would help keep the family connected, keeping the sink under window, and relocating the range across the kitchen would make a new central axis floor plan that revolved around the island.
In order to achieve the larger connection to the living room that the family desired, the builder needed to temporarily support the second level floor system and install a new structural beam. The builder added some framing touches with arched openings, “floating” wing walls flanking the future range, and re-structured the stairs allowing for a new bar to be placed in an otherwise dead space.
New oak hardwood flooring replaced the old 12x12 porcelain tile throughout the kitchen and adjacent living room, connecting the floors with the rest of the main level. New custom inset cabinets set the stage for that high end finish the homeowners desired. New black soapstone white Carrara marble countertops gave a nod to classic, yet contemporary finish. The GE Monogram Pro Series 36” range nested under a decorative hood with wing walls that sat atop the Carrara marble counters, with each side holding recessed shelves for quick cooking access to oils and spices. Dual dishwashers makes quick clean up for this couple with twin boys. And lastly, the built-in Fisher Paykel refrigerator keeps the lines clean with its cabinet paneled front. The bar is ready for action with floating shelves and antiqued mirror backsplash and an under counter wine cooler / beverage fridge at the bar.







